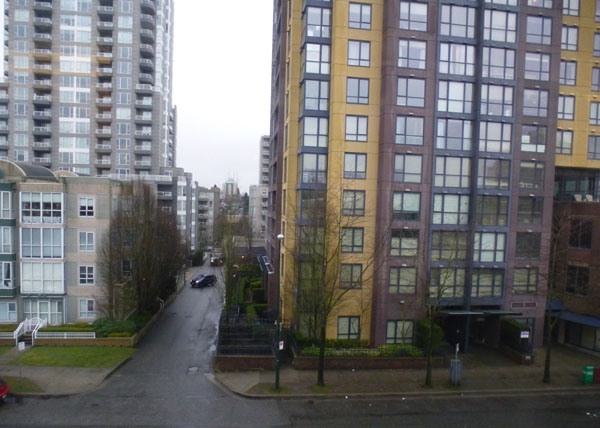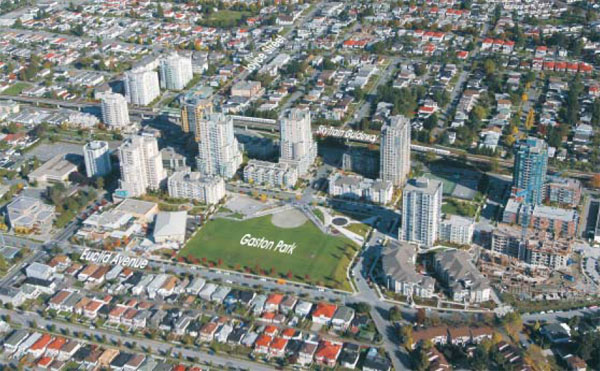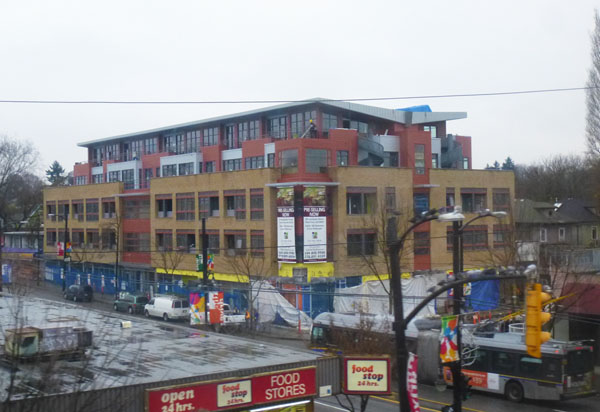Getting High In Residential Transit Station Areas
About 6 miles from downtown Vancouver just inside the eastern city limits is a residential neighborhood called Collingwood that looks like this from the SkyTrain:
And this:

And this:

And for perspective, a 2008 birdseye view of the whole area:

As I wrote back in 2008, this is what transit-oriented development (TOD) looks like:
Collingwood balances density with amenities: it has seven acres of park, an elementary school, a “neighborhood house,†a community gymnasium, and a daycare. It offers a variety of housing types at both affordable and market rates, with 20% of the units designed for families with children. There are towers ranging from 17 to 20 stories mixed in among 4- and 6-story mid-rise. Lower buildings and a park face the single-family zone to the south.
UPDATE:Â Collingwood has become the densest neighborhood in Vancouver.
What’s conspicuously lacking from the built environment, both in Collingwood and throughout Vancouver, is the Seattle “breadloaf”—the 6- to 7-story mixed-use residential building type that has become ubiquitous in Seattle’s growing urban villages. During my recent Vancouver tour I only spotted one, near the Commercial-Broadview SkyTrain station:
The difference between Collingwood and any TOD in Seattle outside of downtown—existing or planned—couldn’t be any more stark. The Collingwood SkyTrain station is about the same distance from downtown Vancouver as the Othello LINK light rail station is from downtown Seattle, but in contrast to a station flanked by ten high-rises, at the Othello station area the maximum building height is only 65 feet, and only one large-scale private development has been completed since the trains started running 4.5 years ago.
Two stops closer to downtown Seattle at the Mount Baker LINK light rail station area, the City began a planning process in 2009 that culminated in a recommendation for an upzone to heights up to 125 feet in a small portion of the station area. But in late 2013 a Council vote on it was derailed by 11th-hour neighborhood opposition. At the future LINK station due to open in 2021 in Northgate, about 7 miles north of downtown Seattle, heights up to 125 feet are allowed in some areas, though there have been no takers yet—only mid-rise breadloaves so far. At the future LINK light rail station on Capitol Hill, the City’s highest-density residential neighborhood outside of downtown, all that the community could agree on was a meager height increase from 65 to 85 feet.
Demand for housing in Seattle is not going away any time soon. And if we can’t build up, we will build out. Inside the city that means increased development pressure on underdeveloped or underutilized properties, including housing that is relatively affordable. Outside the city that means more sprawl and loss of farms and forests.
As with my previous posts on downtown Vancouver and Vancouver suburbs, I am not claiming that Vancouver’s urban form is perfect, nor that high-rise is a cure-all that belongs everywhere. My point is that if Seattle hopes to grow into the most sustainable city possible, high-rise will have to play a much larger role than it has. And Seattleites need look no further than the city across the border to see that it can work well. But if fear of heights continues to rule the day, ultimately both the City and the planet will suffer for it.
>>>
All photos except the birdseye taken by the author from the SkyTrain.



